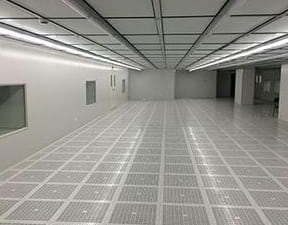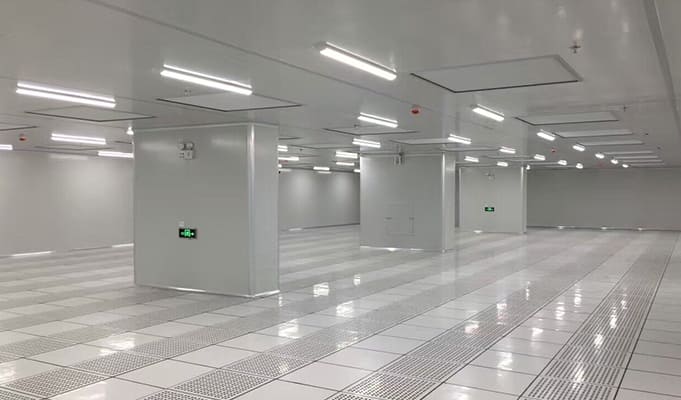To maintain medicine quality, adhering to pertinent legal standards outlined in Pharmacopoeia and manufacturing them within a sterile environment like a cleanroom is imperative.
I participated in many cleanroom projects in pharmaceutical factories over ten years ago and supplied many HEPA filters, HEPA filter boxes, pass boxes, etc. I am also very familiar with the requirements for clean rooms in pharmaceutical factories. After discussing this with many experts, I wrote this article about some core points of filtration, ventilation, and air conditioning in pharmaceutical cleanrooms.
1. HVAC and air conditioning system
Although HVAC filtration equipment is an essential aspect of GMP implementation, it must be noted that it only improves and supplements production equipment and production management. Relying solely on the air-conditioning filtration system to prevent microbial contamination or cross-contamination is insufficient.
It may not fully meet GMP requirements even if you have HVAC filtration equipment. It is important to emphasize that reaching a certain level of equipment conditions must be accomplished through effective management practices.

Efforts should be made to minimize the presence of hazardous or harmless foreign particles in the air within the production area. The air conditioning system can be utilized to adequately supply air, effectively removing airborne dust particles that could potentially contaminate the product.
The air conditioning system should block air pollutants and dust from re-entering the workspace while providing an ample air volume to eliminate airborne contaminants within the work area. Additionally, it should autonomously regulate air intake to maintain the required temperature and humidity levels.
Use HEPA filters to purify the intake air to prevent bacteria and dust from entering.
2. Settings of temperature and humidity
During the non-sterile preparation process, the temperature and humidity are determined based on factors such as the product’s moisture absorption rate, the operator’s attire, and the equipment’s thermal load. Typically, temperatures range from 22 to 28 degrees Celsius, with a relative humidity of 50% to 60% in summer and 18 to 20 degrees Celsius in winter.
The general control temperature of the clean area of the pharmaceutical factory is 22-24 ° C, and the relative humidity is 45%-60%. The production and packaging of sterile products with strong hygroscopic products adopt a local low-temperature workbench with a temperature of 18-28 ° C in the control area, and the relative humidity is 50%-65%.

When determining the room’s relative humidity, it should be considered that the relatively high relative humidity should not only make the product moisture absorbing but also grow mold. When the relative humidity is insufficiently low, static electricity can easily form within the cleanroom, which is not permissible in explosion-proof workshops.
In summer, lower relative humidity levels correspond to higher energy consumption. According to my calculations, when the clean room’s air changes are 20 times/h, and the room is wet at 25 ° C, increasing the room’s relative humidity from 55% to 60% can save about 15% of the cold load.
3. Air changes and air speed
The manufacturing workshop for sterile preparations comprises a clean area ranging from 10,000 to 100 levels.
The sealing process of injection with a cleanliness level of 100 is typically conducted in a laminar flow hood set up within a cleanroom with a cleanliness level of 10,000.
The required air exchange rate in pharmaceutical cleanrooms is highly flexible and closely related to factors such as equipment layout, personnel density, and the level of advancement in process equipment.
Air changes
Under normal circumstances, the air exchange rate in pharmaceutical cleanrooms is as follows: for cleanrooms with a cleanliness level of 10,000 or higher, the air exchange rate is ≥25/hour; for cleanrooms with a cleanliness level of 100,000 or higher, the air exchange rate is ≥15/hour. Additionally, the determination of the air exchange rate should be validated based on thermal equilibrium calculations.
Air speed
For a vertical laminar flow cleanroom with a cleanliness level of 100, the room cross-sectional air velocity should be ≥0.25m/s. In contrast, for a horizontal laminar flow cleanroom with a cleanliness level of 100, the room cross-sectional air velocity should be ≥0.35m/s.
Generally, achieving a cleanliness level of 100 is preferable by using localized laminar flow within a 10,000 or 100,000-level environment.
4. Pressure difference
To prevent outdoor contaminated air from entering the cleanroom, it is necessary to maintain a certain level of positive pressure. The pressure differential between the cleanroom and adjacent rooms should be no less than 4.9Pa, and between the cleanroom and outdoors should not be less than 9.8Pa.
Interconnected rooms should have a pressure differential of at least 4.9Pa between them according to their cleanliness levels. If the pressure differential is too small, it cannot prevent infiltration during solid winds or pressure changes when doors open or close. On the other hand, if the pressure differential is too large, it can make opening doors quite difficult. An ideal solution is maintaining a reasonable pressure differential while utilizing airlock chambers.
5. Whole-room purification and localized purification
Sometimes, we refer to the filtration process in cleanrooms as purification.
The earliest developed method in cleanroom technology, which involves whole-room purification, is still in use today.
Localized purification methods are suitable for places with small production batches or for retrofitting existing factory buildings.
The most commonly employed purification technique combines whole-room purification with localized purification. It ensures a certain cleanliness indoors while achieving high cleanliness levels in specific areas. Thus, it meets the production requirements for high cleanliness environments while serving the dual purpose of energy conservation.
6. Laminar flow cleanroom
The airflow organization in cleanrooms is a crucial aspect of HVAC filtration design. It influences not only the temperature, humidity, and airflow velocity within the workspace but also affects the cleanliness of the air.
With well-organized airflow, higher air cleanliness levels can be achieved under more minor circulation airflow conditions.
Laminar flow cleanrooms can be classified based on the delivery and exhausting air method. They include:
1. Vertical laminar flow cleanroom
2. Dual horizontal laminar flow cleanroom
3. Opposing side horizontal laminar flow cleanroom
7. Vertical laminar flow cleanroom
The main types of vertical laminar flow cleanrooms include:
- Ceiling-mounted damping layer vertical laminar flow cleanroom.
- Ceiling and side dual-ducted HEPA filter vertical laminar flow cleanroom.
- Full perforated plate top-supply vertical laminar flow cleanroom.
- Dense streamline diffuser top-supply vertical laminar flow cleanroom.
- Full ceiling supply with return air at the bottom of both walls, vertical laminar flow cleanroom.
- Vertical laminar flow cleanroom with a centralized filter box.
In a vertical laminar flow cleanroom, the airflow velocity plays several vital roles:
- Controlling multi-directional contamination
- Controlling contamination in the same direction
- Controlling contamination in the opposite direction
- Ensuring adequate self-cleaning time
One of the reasons for the high cost of vertical laminar flow cleanrooms is the use of grid floorings.

The full-ceiling supply with return air at the bottom of both walls vertical laminar flow cleanroom can eliminate the need for expensive grid floorings and lower deckings.
Vertical laminar flow cleanrooms with full-ceiling supply airflow can utilize ceiling-mounted HEPA filters and full-perforated ceiling damping panels.
When there is single-side return air, the width of the vertical laminar flow cleanroom should not exceed 3 meters. The width should not exceed 6 meters when there is dual-side return air. This ensures that the turbulent zone is controlled below a height of 0.8 meters within the working area.
8. Horizontal laminar flow cleanroom
The airflow direction in horizontal laminar flow cleanrooms is opposite to the direction of gravitational settling of particles. Therefore, the cross-sectional air velocity in horizontal laminar flow cleanrooms should be greater than that in vertical laminar flow cleanrooms, typically not less than 0.35m/s, to prevent particle settling phenomena.
The cleanliness level diminishes gradually along the airflow direction within a horizontal laminar flow cleanroom. Generally, the working area within 0.8 to 1.5 meters above the floor is considered the highest cleanliness zone, known as the first working zone, with a cleanliness level of 100. The area near the return air wall is typically classified as a 10,000 cleanliness level zone.

When arranging equipment in a horizontal laminar flow cleanroom, efforts should be made to minimize disruption to the horizontal laminar airflow. Equipment requiring exhaust should be positioned near the return air wall.
Way to reduce the air filter quantity
Within horizontal laminar flow cleanrooms, maintaining laminar conditions in the working area allows for the reduction of air filter quantity. This can be accomplished by employing local HEPA filters in the supply air wall and local medium-efficiency filters in the return air wall.
However, the area covered by HEPA filters should be at least 40% of the area of the supply air wall, and the area covered by medium-efficiency filters should be at least 30% of the area of the return air wall.
In horizontal laminar flow cleanrooms, HEPA filters are directly installed inside the supply air plenum, which is much easier compared to vertical laminar flow cleanrooms, where they are typically installed overhead. This arrangement also facilitates easier replacement.
The cost of horizontal laminar flow cleanrooms is lower than that of vertical laminar flow cleanrooms, and the layout and installation of lighting fixtures are more convenient.
Last summary
Pharmaceutical factories often adopt cleanrooms with cleanliness levels of 10,000 or 100,000 and sometimes use 0.1um particle levels to measure filtration standards. Cleanroom technology has become relatively mature, offering stability and energy efficiency. Designing cleaner, more stable, energy-efficient rooms will be the direction for this industry.
The exclusion of air and the distribution of particles require precise measurement and calculation in the ventilation systems of cleanrooms, with every detail being crucial.







